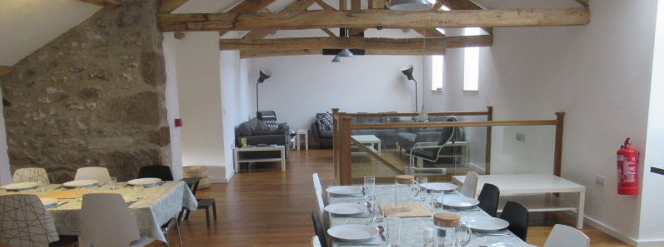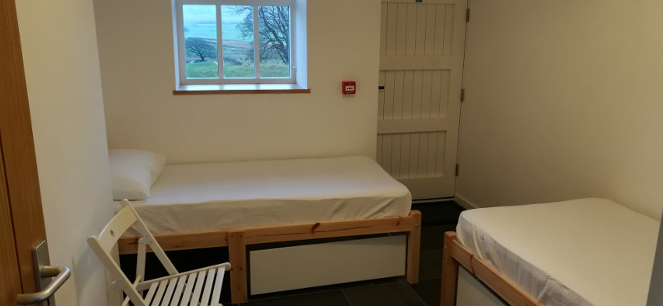Broadrake Bunkbarn is situated at the foot of Whernside in the heart of Yorkshire's famous Three Peaks and is part of the scattered hamlet of Chapel-le-Dale. It is in a quiet location about ¾ mile off the B6255 Ingleton to Hawes road with views in front to Ribblehead Viaduct, Park Fell and Ingleborough and Whernside to the rear. The surrounding land is farmed by our neighbours at Bruntscar with the field in front grown for hay through spring and early summer, then grazed by sheep once it has been cut. We own the field behind which has two sections of new native woodland planted in December 2012, separated by a central area being developed as an upland wildflower meadow. There is also a wildlife pond created in 2015 to help increase biodiversity further; the areas immediately behind the buildings have remnants of limestone scar with large rock outcrops hosting diverse plant life.

The surrounding area is ideal for walkers, mountain bikers and cavers and even paragliders. It is fascinating for both geologists and naturalists with the Ingleborough National Nature Reserve just across the valley.
The Bunkbarn itself is an old agricultural building attached to the main farmhouse. It has been renovated to form group accommodation sleeping 20 in 5 rooms all on the ground floor and communal space on the first floor, ideal for family groups, walking clubs etc.

From the entrance hall a wide, glazed staircase leads up to a large open plan room complete with the original exposed beams. There is a kitchen area with two ovens, two induction hobs, two sinks, a tall larder fridge and an under worktop fridge with small freezing compartment and a dishwasher. There are plenty of plates, cups, glasses, cutlery, pots and pans for up to 20 people and a good sized dining area to seat everyone. The other half of the room is a lounge area with comfy sofas. There is a small snug off this room with a sofa and bookcase; there is also an upstairs toilet.
Facilities
- Sleeps up to 20 in 5 ground floor rooms
- 1 room x 8 beds; 2 rooms x 4 beds; 2 x twin rooms
- Unisex toilet shower block with 2 toilets, 2 showers and one combined toilet / shower.
- The combined toilet / shower can be configured as an ensuite for one of the twin rooms if desired.
- Drying room with hanging rails, heater and dehumidifier.
- 1st floor open plan kitchen / dining lounge area with original exposed beams.
- Excellent cooking facilities including -
- 2 fan ovens
- 2 x 4 plate induction hobs
- under counter fridge with small freezer compartment
- tall larder fridge
- microwave
- toaster
- kettles
- dishwasher
- selection of pans (including large ones for group use)
- plates, cups, glasses, cutlery etc
- Dining tables and chairs to seat up to 20
- Lounge area with comfy sofas
- Upstairs toilet
- Resources room with a selection of books, maps and games
- Underfloor heating by biomass wood pellet boiler
- Free wifi by B4RN "the world's fastest rural broadband"
- Car parking and cycle storage
- Note that there is no television or other entertainment equipment


